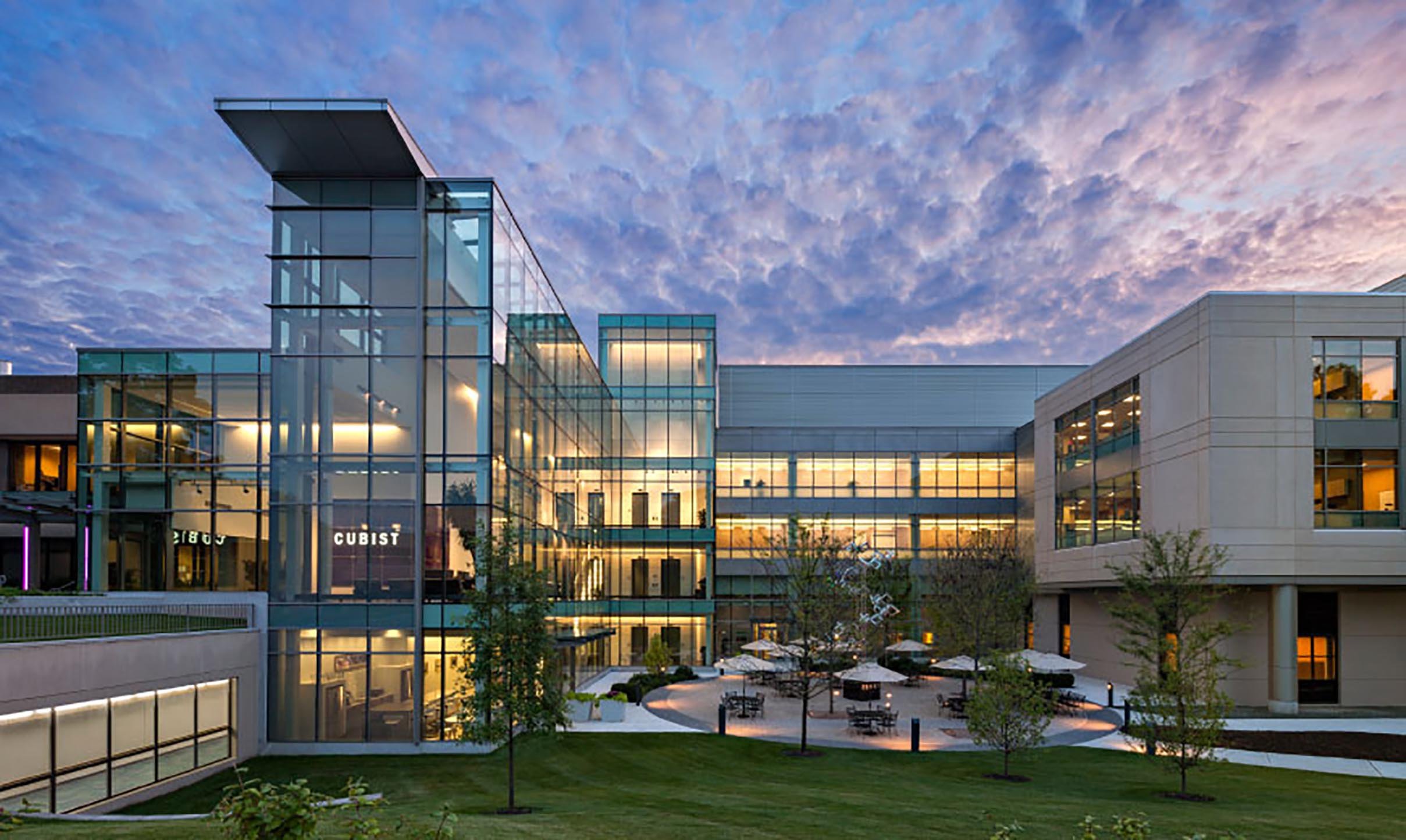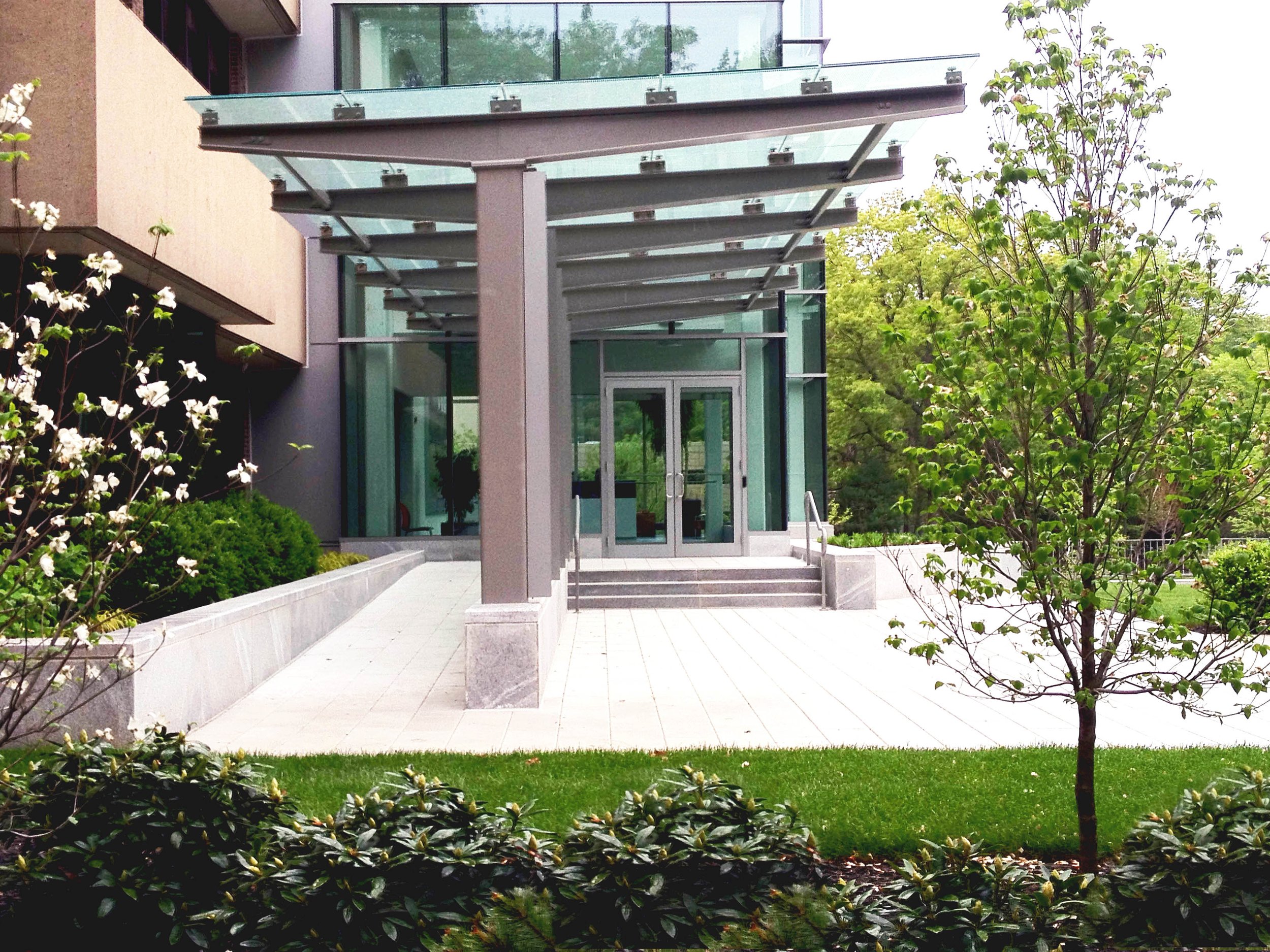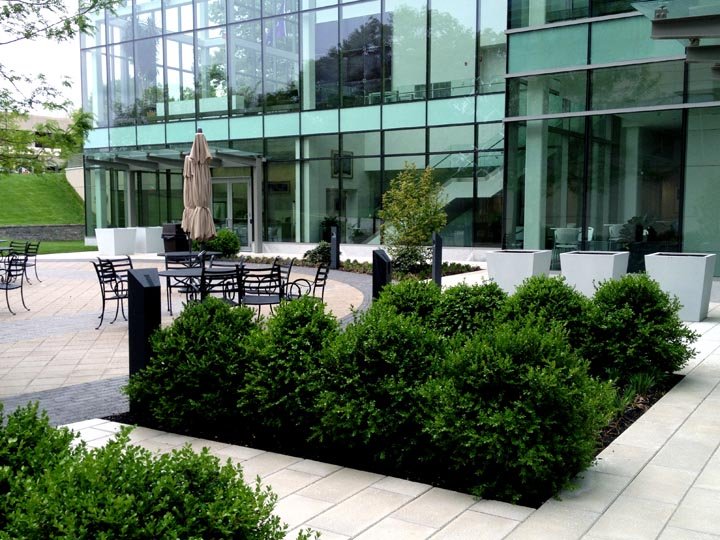
Cubist Pharmaceuticals
Lexington MA.
Cubist Pharmaceuticals corporate headquarters expansion includes a 110,000 square foot building addition along with a 300 vehicle four-level parking garage. The landscape design includes a new entry sequence/drop-off and a transformation of the old circular drop off into a new outdoor plaza.


Architect: SGA Engineer: HighPoint Engineering Construction Management: Richmond Group Photography: Robert Benson Photography
