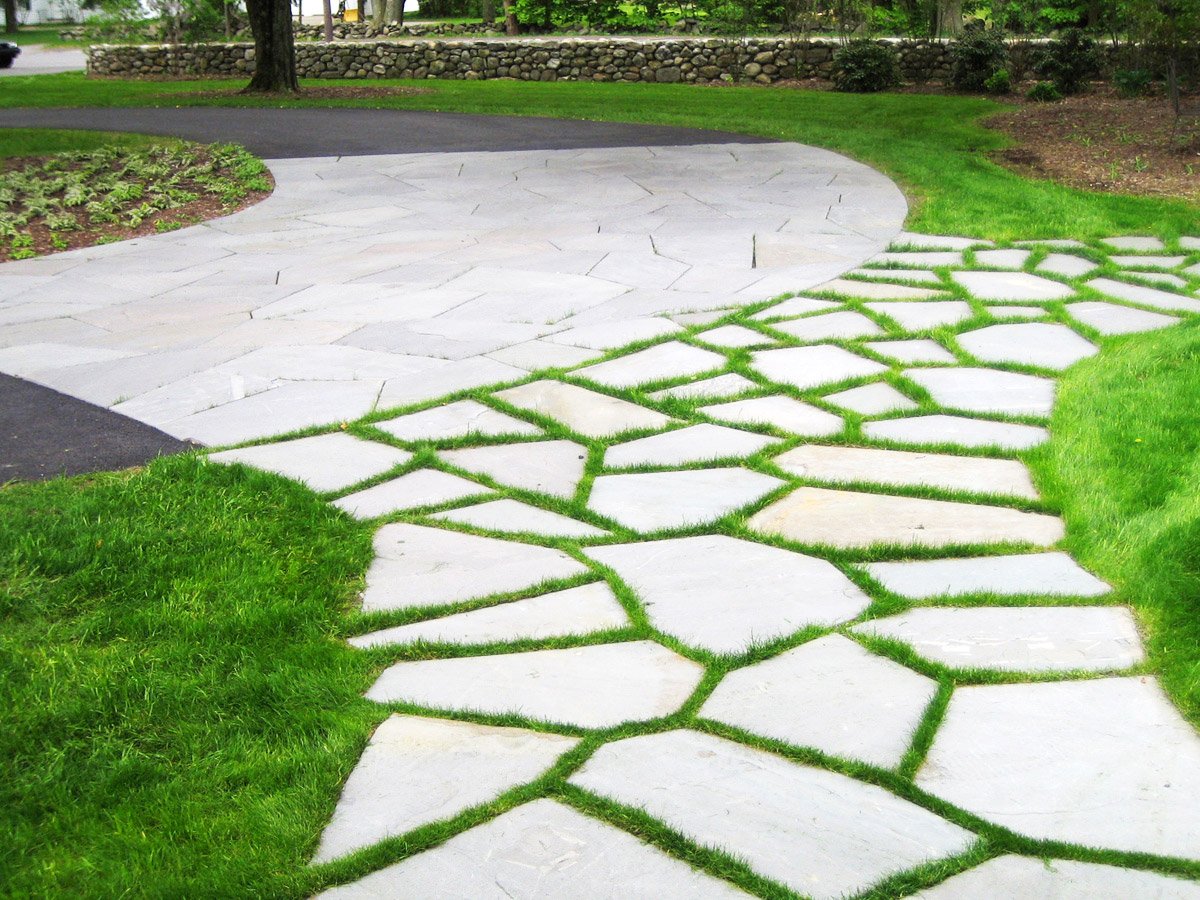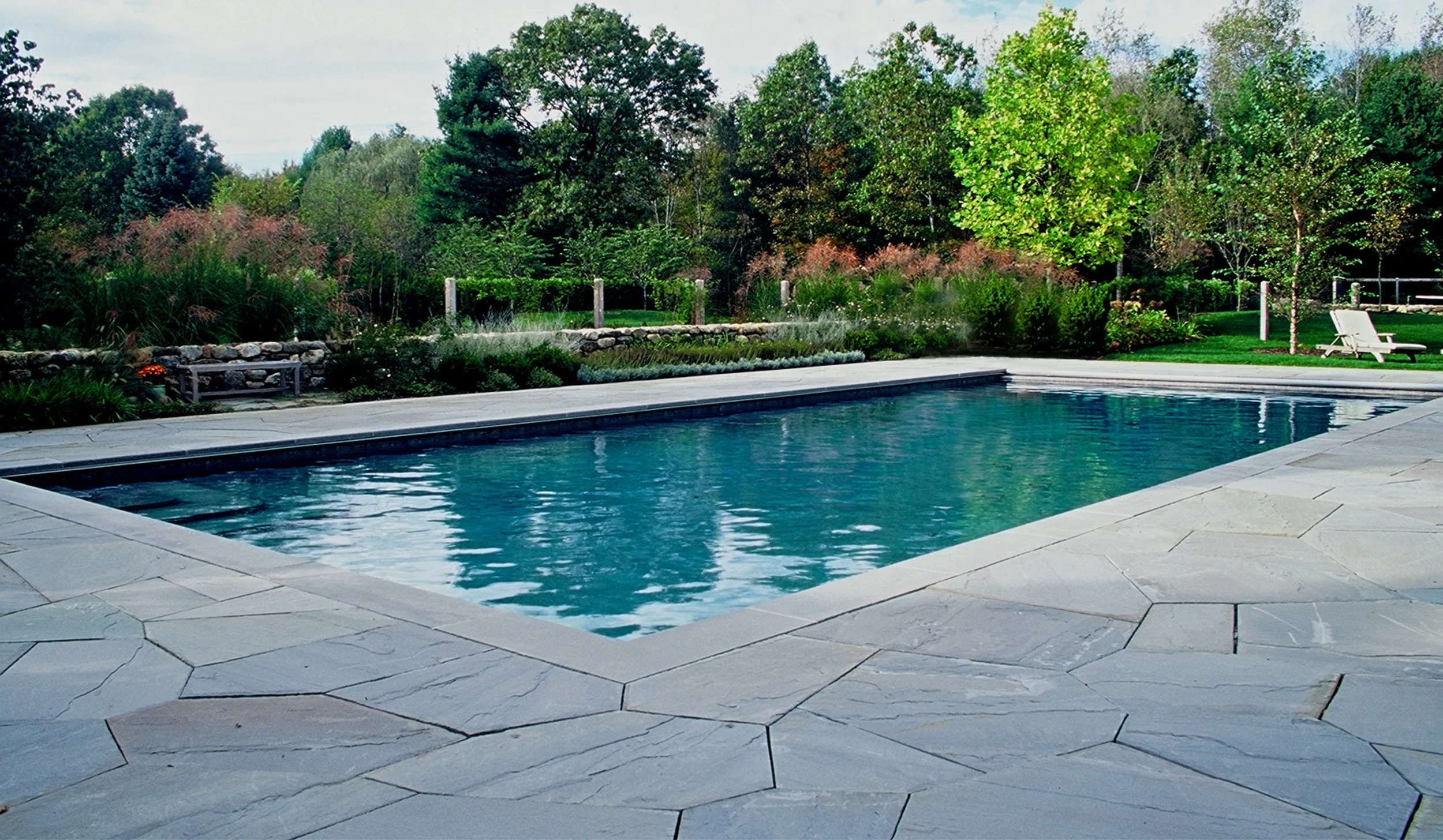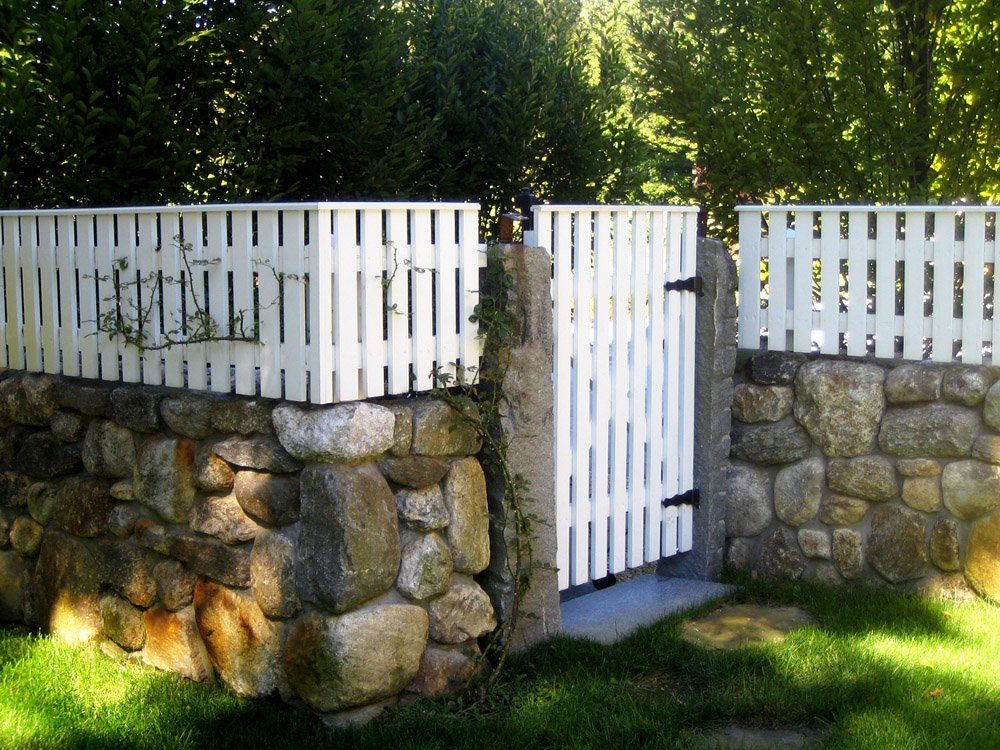Barrett’s Mill Garden
The setting for this project is in historic Concord, Massachusetts amid an agrarian landscape surrounded by conservation land. The architectural component is the renovation of a c.1820 farm house and carriage barn with new architectural additions of a guest house and garage. Fieldstone walls connect the existing house to the new buildings creating a family compound that provides complete privacy of the swimming pool and gardens from the public realm of the entrance drive. The design vocabulary of the landscape borrows from the agrarian landscape indigenous to Massachusetts including fieldstone walls, bluestone terraces and native plantings.
The landscape design establishes an informal series of garden rooms that interact with the architectural components and allow long views to the distant landscape. A tennis court is hidden behind a landscaped berm retained by fieldstone walls so that the programmed element did not visually intrude the landscape. The entrance drive is located to circle around 150 year old Sugar Maples.
Architect: F. Douglas Adams Adams Architects Landscape Contractor: Anderson Landscape Construction Pool: Pools by Andrew





